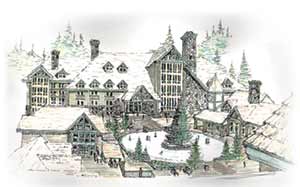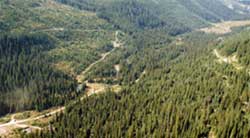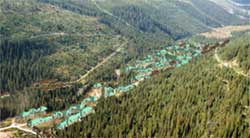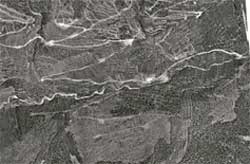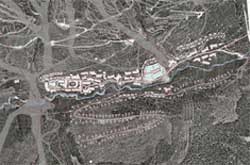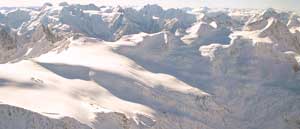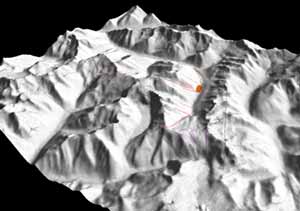|
||||||||||||
The ResortIntroduction
The Jumbo Glacier Resort concept is to achieve a year-round facility focusing on sightseeing from the top of glaciers and a different kind of skiing in the mountains. This will bring a new experience of nature to the majority of the North American tourist population. Being on the summit of high alpine mountains and glaciers will be the ultimate experience. In the proponent's opinion, North America is ready for lift access to some of its majestic glaciers in at least one location in the continent. This location is particularly favoured by the unique view of the Lake of the Hanging Glacier in summer.
The project will initially consist of a gondola, three glacier T-bars for winter and summer skiing, and two chairlifts. It will start as a day operation for sightseers and skiers with the inclusion of a lodge for overnight visitors, and a few townhouses and chalets. Initial visitors will come from the area ranging from Calgary to Cranbrook, and particularly from Banff to Panorama. A resort of 5,500 tourist beds plus 750 staff beds is planned for the ultimate expansion, which will include a network of some twenty lifts serving the most majestic mountain area in North America, in a climate that will be superior to any other mountain resort in the world, and that is already well known for its heli-skiing in winter and its heli-hiking in summer. The resort on completion will consist of 143 single-family chalets, 240 townhouse units, 974 condo/hotel units, and 369 hotel rooms. It will provide access to the largest ski area in North America from a single resort base. Resort SizeThe resort is proposed to grow in phases over many years according to the approved Master Plan. The first phase will include a lodge and some vacation homes, a gondola lift to the top of Glacier Dome, three glacier T-Bars and two chairlifts.
The following phases will see the birth of a complete alpine resort, with a hotel and condominium vacation homes growing in stages over time, probably over a twenty year development period. The Master Plan will allow for an ultimate capacity of approximately 6,250 beds, including 750 beds for staff accommodation. Bed unit occupancy is anticipated to be in accordance with industry standards, in the 30 to 50 percent range for bed units and in the 50 to 60 percent range for dwelling units. For occupancy considerations it is important to realize the difference between dwelling units (rooms, suites, etc.) and bed units (pillows). The resort will grow from being smaller than Panorama (now being expanded to 7,000 beds) to the size of Lake Louise, and ultimately near the size of Panorama, but with a more concentrated design, covering a smaller area. The resort core will feature a compact grouping of small-scale buildings in a pedestrian environment, covering about 16 hectares (40 acres) when fully developed. The entire resort, including a low density chalet area, will cover a maximum of about 270 acres (110 hectares) at build-out. By comparison, the District of Invermere has an area of 889 hectares (2,221 acres), has received approval to add another 280 acres (113 hectares), and is still expanding. Panorama has an estimated base area of 242 hectares (600 acres). In comparison to Whistler, this is a very small development area. The Resort Municipality of Whister covers over 12,545 hectares (31,000 acres), plus approximately 3,238 hectares (8,000 acres) of ski terrain. A further ski terrain expansion of another 600 hectares (1,500 acres) was announced in the summer of 2004. Whistler, which currently has an officially approved bed base of 62,500 beds, is still growing. Whistler Blackcomb today has a design lift capacity of more than 75,000 people per hour and has recorded up to 28,000 skiers at one time. When the comparable growth and physical plant projections are made, the proposed resort village is of a magnitude of less than one to ten relative to Whistler Blackcomb, but its ski runs will be longer, more dispersed and run over a higher and larger territory of glaciers. Mountain Access and LiftsThe total network of lifts outlined in the final Master Plan are expected to have a maximum Comfortable Carrying Capacity (CCC) of approximately 9,000 people per day in winter and about half of that in the summer. At an average utilization rate of 25% this design translates into 2,250 skiers per day in winter. With a higher utilization rate and with greater ski school participation, a similar number of skiers per day could be achieved at build out in the summer. Total tourist bed base is designed for 5,500 beds at build out. At 40% occupancy this would translate into 2,200 overnight guests, which is a reasonable winter target. This is a target design in a similar range to the projected size of Panorama and Silver Star. Average number of skiers at build out is anticipated to be in the 2,000/ 3,000 persons/ day range in high season.
It is important to understand the relationship between design speed and capacity of lifts versus utilization rate in order to appreciate the kind of resort that is planned. Average utilization rates, that is the percentage factor relative to design speed and capacity, is currently about 30% for Western Canada, although Whistler is moving toward 50%. This project is designed for a lower utilization rate, which is economically possible because of year round use and provides for a superior mountain experience. This will create greater quality in the skiing experience. Speed, capacity, design and cost of lifts will be in proportion with the resort size of the Master Plan. The resort will respond to market demand and grow in phases according to the approved plans. By comparison, when the proposed resort will have lifts capable of 4,000 people per hour, Whistler Blackcomb will have surpassed 80,000 people per hour rated uphill design speed. To put things into perspective, major alpine resorts have connected valleys with design capacities that exceed 100,000 people per hour and have utilization rates that at times exceed 50%. By industry standards, what is proposed would be classified as a "boutique," small destination resort. A good comparison would be Teton Village at Jackson Hole, Wyoming. The project is designed to remain a unique destination in its long term plans. Other important items to note are that the proposed ski runs will not require any snowmaking facilities — in fact even at the Valley base the climate will allow open air skating — and will not require any substantial tree cutting, in part because they will utilize existing runs already cut for bad weather heli-skiing, but also because high ground and the glaciers allow wide ski runs without tree cutting, similar to the European experience, but with better snow. NEXT » The Environment
|
||||||||||||
|
Project Outline •
Gallery •
Documents Copyright © 1996 - 2006, Glacier Resorts Ltd. All rights reserved. |
||||||||||||
